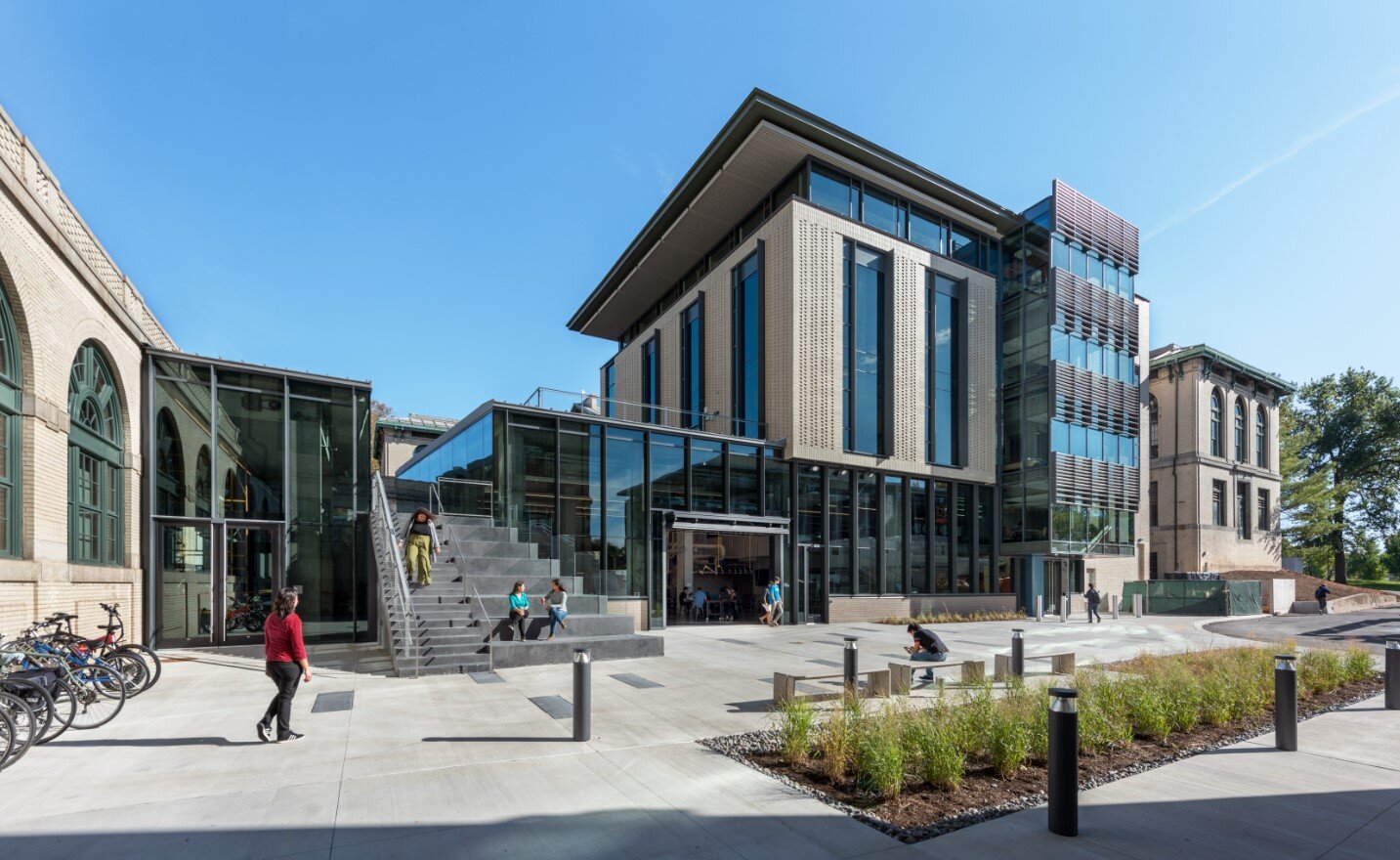ansys hall
Carnegie mellon university | Pittsburgh, PA
Overview
ANSYS Hall is a new Carnegie Mellon building which is located to further increase connectivity between CMU’s College of Engineering and the University, both physically and programmatically. ANSYS Hall is 36,000 GSF with four floors, a mezzanine, and a basement. The first floor consists of a high bay space that provides full-size manufacturing capabilities and seamlessly extends into a demonstration courtyard called Maker Court. The vision for the Maker Court was to create an iconic space that is inspirational, innovative, and integrated with the user, building, and campus.
The courtyard provides an outdoor space that meets multiple uses while integrating vehicular circulation into the site without jeopardizing pedestrian safety. The clean, simple designs complement the adjacent buildings (new and old), using existing Carnegie Mellon landscape architecture vocabulary to blend into the surrounding campus and provide a connection to the Mall. The project is expected to achieve LEED NC Gold certification with the inclusion of green roofs and other sustainable design recommendations.
Year: 2017-2019
Status: Completed
Photo Credit: Bohlin Cywinski Jackson
Photo Credit: Bohlin Cywinski Jackson



